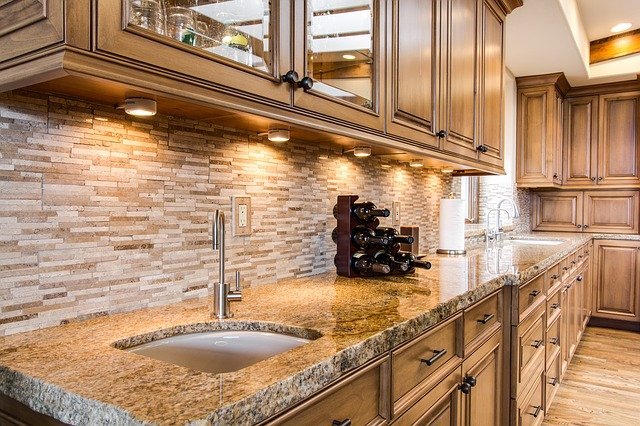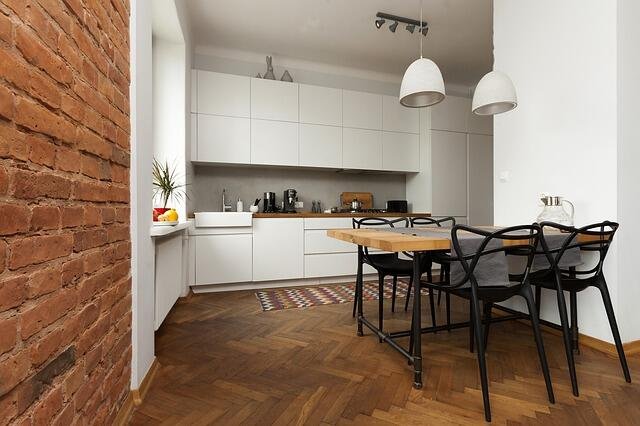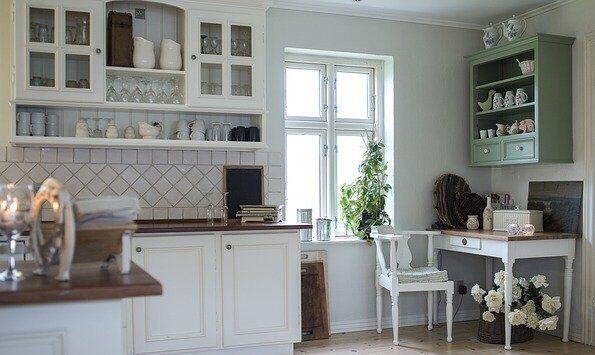Modern houses and their awe-inspiring architecture best define the 20th year of the 21st century. From houses made entirely of glass to creative all-brick designs; from perfect colour contrast to a monochromatic theme; from solemn-looking white windows and light blue-washed walls to fancy-looking extravagant houses, a wide range of architecture and outlook of kitchen design matches your style.
Introduction
The kitchen is the fun and most satisfying part of building your dream house. The kitchen ensures and stores all your midnight snacking; now you know why I called it the most satisfying part of the house, right?
When we talk about the kitchen, it isn’t the only important thing. The area that runs along with the kitchen also adds up to the biggest concerns list: the dining room. The kitchen and dining room designs have a somewhat direct relationship. As much as having a proper kitchen is essential, the dining room is also an important factor that needs proper consideration and attention.
Why is the kitchen and dining room design important?
The kitchen and dining room design is essential because it is the central area of a house occupied most of the time. Hence, when built or renovated, people often pay proper attention to this part of the house. The kitchen and dining room design varies according to people. Some get their kitchen and dining area merged in an open style, while some make a separate room for dining. It all depends on an individual’s needs.
Open-style Kitchen Design
Open-style kitchens have been in the market for as long as the mind can recall, right? It isn’t anything new or unique. However, this style has managed to maintain its importance throughout time. Regarding the kitchen and dining room design, most people prefer a larger kitchen area to settle and merge the dining area.
The reason for choosing an open style that I have been able to understand so far is convenience. It’s easy to make up a meal and serve it right there and then- all hot and fresh. Open-style kitchens come with a wide range of themes.
Further, the following themes can help you choose your style best.
Wooden theme Kitchen Design
Wooden-themed kitchen and dining room design is not everyone’s cup of tea. The wooden theme includes wood flooring, walls, a kitchen counter, and a dining table. Such a theme gives a cosy vibe to the entire area. Also, it has a positive and soothing effect on the eyes and mind.

The wooden theme gives a modern yet homey vibe. It’s either desired by those having ultra-modern houses or totally simple ones. This theme works with almost every architecture and outlook.
The All-White theme Kitchen Design
The All-White theme has won its place on the charts. Though it’s not desired by many, admirers never fail to show up. The all-white kitchen and dining room design typically have everything white from walls, kitchen counter, dining table, and windows. However, the flooring is done with contrast.
While everything remains white, the floor is typically in the darker shade of brown or grey. The all-white theme gives solemnity and simplicity while maintaining its modern look.
Such a theme is usually implemented in modern houses or old English-style homes.

Eco-Friendly Theme Kitchen Design
The eco-friendly theme has much to do with awareness, which has developed over time. People have become more aware and responsible.
The idea of saving the planet is directly linked with growing trees, taking a day off driving to reduce pollution, saving water and energy, and keeping the roads clean. All these factors contribute to building an eco-friendly system.
The eco-friendly theme has proved to be the best design for an ideal kitchen with a modern look and environment-friendly factors. The theme includes small or big plants spread evenly throughout the kitchen and dining room. The airy look gives a calming and cooling effect, especially when you have dinner after a long tiring day.
Bricked theme Kitchen Design
The bricked theme brings back the good old days. It’s among the design of an ideal kitchen list. The bricked theme gives a medieval vibe to the atmosphere. However, it’s not a theme that everyone can handle. The bricked walls, roof, and kitchen counter provide a different vibe, which isn’t everyone’s thing.
Hence, it’s a beautiful theme but not commonly used. The dining table and chairs can be wooden too. To spice things up, tall and sleek, modern-looking stools complement quite well with the bricked theme.
What are the ideal designs?
Ideal designs save you from investing too much time in choosing the right one for you. Ideal designs are considered ideal due to compactness, taking lesser areas, and managing space efficiently. The area is the biggest concern when building a kitchen and dining space.
Know what? I have just lined up the best design for an ideal kitchen, which can save you a great deal of time. Without further delay, let’s get into it.
Compact designs
Space is an issue that has the capability of driving us crazy! No matter how planned and organized you keep your house or kitchen or how best of a strategy you come up with, space will always give you a hard time.
Sometimes, people don’t compromise on their plans for building a dream kitchen, and what happens next? They end up having all those fancy stuff but lesser room. Now, you don’t want to be stuck in a fully loaded, beautiful-looking kitchen with a small space, do you?

Hence, it is better to plan things wisely and not irrationally. If the area hasn’t been blessed with space, don’t put in much stuff. Instead, you can go for a compact yet loaded kitchen. Wait, how on earth is that possible, right? Let me explain to you how.
There are compact designs that prove to be a fool’s proof plans for smaller spaces. The cabinets, drawers, and pantry are made inside the kitchen counter space. The sliding sections become easy to withdraw and retreat. Now isn’t that a design of an ideal kitchen? I bet it is!
Perfect lighting
The lighting arrangement is a game-changer. A house with perfect lighting can outshine a poorly lit castle! This is precisely what lighting can do. We know that the kitchen and dining area are the heart of a house. The whole household will likely spend most of the time roaming around the kitchen and sitting in their rooms. Fun fact, right?
Since the kitchen is such an important part of a house, it requires attention. If the kitchen’s architecture is beautiful, and the lighting arrangement is poor, all the money you spend on the fancy outlook will go in vain.
Lighting gives your house a nice, comfy ambience, which is highly appreciated when you have been working overtime. You only want to prepare a nice cup of coffee in the kitchen.

Hence, if you want an ideal kitchen design with proper lighting, even the house’s simplest can look like a celeb’s! You got to trust me with this or try it out yourself.
Dirty Kitchen
Hey, don’t get me wrong! For those unfamiliar with the term dirty kitchen is used for a small kitchen built separately or adjoining the central kitchen. The concept of the dirty kitchen came out when people realized that something needed to be changed. Now, what exactly is it? Allow me to explain.
You might have noticed you’re likely covered in smoke residue in an open-style kitchen. This can be unpleasant, especially when you’re all dressed up to go out; on passing through the kitchen, your dress and hair catch the smoke’s smell.
What’s next? You go out, and everyone guesses what’s cookin’ in your house by the smoke’s smell you’re carrying around! If you don’t trust me, try going into the kitchen when the cooking is on. A dirty kitchen is a must-have to avoid smoke and ensure fire safety.
Conclusion
The kitchen and the dining room play pivotal roles in a home. Their designs are not independent elements but intertwined, each significantly impacting the experience of the other.
While we emphasise the kitchen as the heart of the home, it’s essential not to discount the significance of the dining room, where the food crafted in the kitchen is savoured, and connections are fostered. Both spaces deserve our attention and careful consideration during the design or remodelling.
By creating a harmonious balance between these two areas, we can truly elevate our homes’ overall functionality, aesthetics, and enjoyment. So remember, when planning your next home improvement project, take a holistic view and strive to create a seamless transition between your kitchen and dining room for a more integrated and inviting living space.







